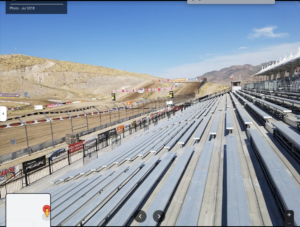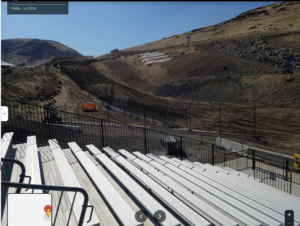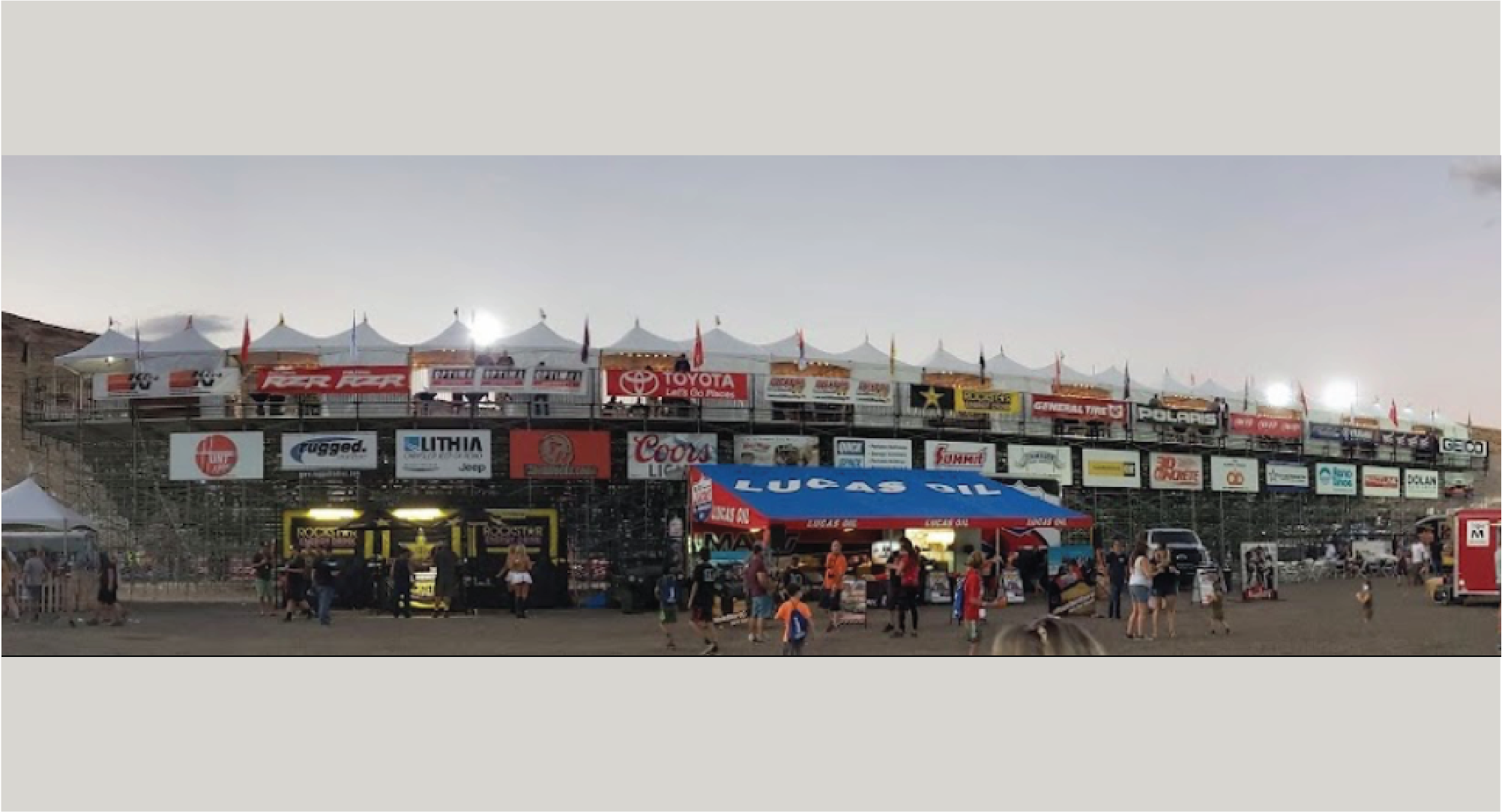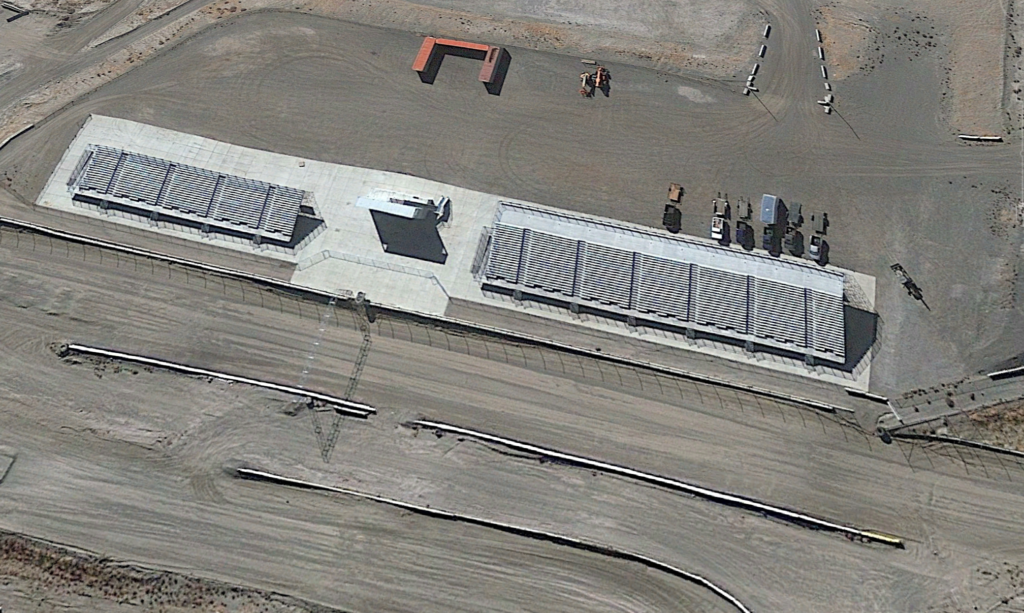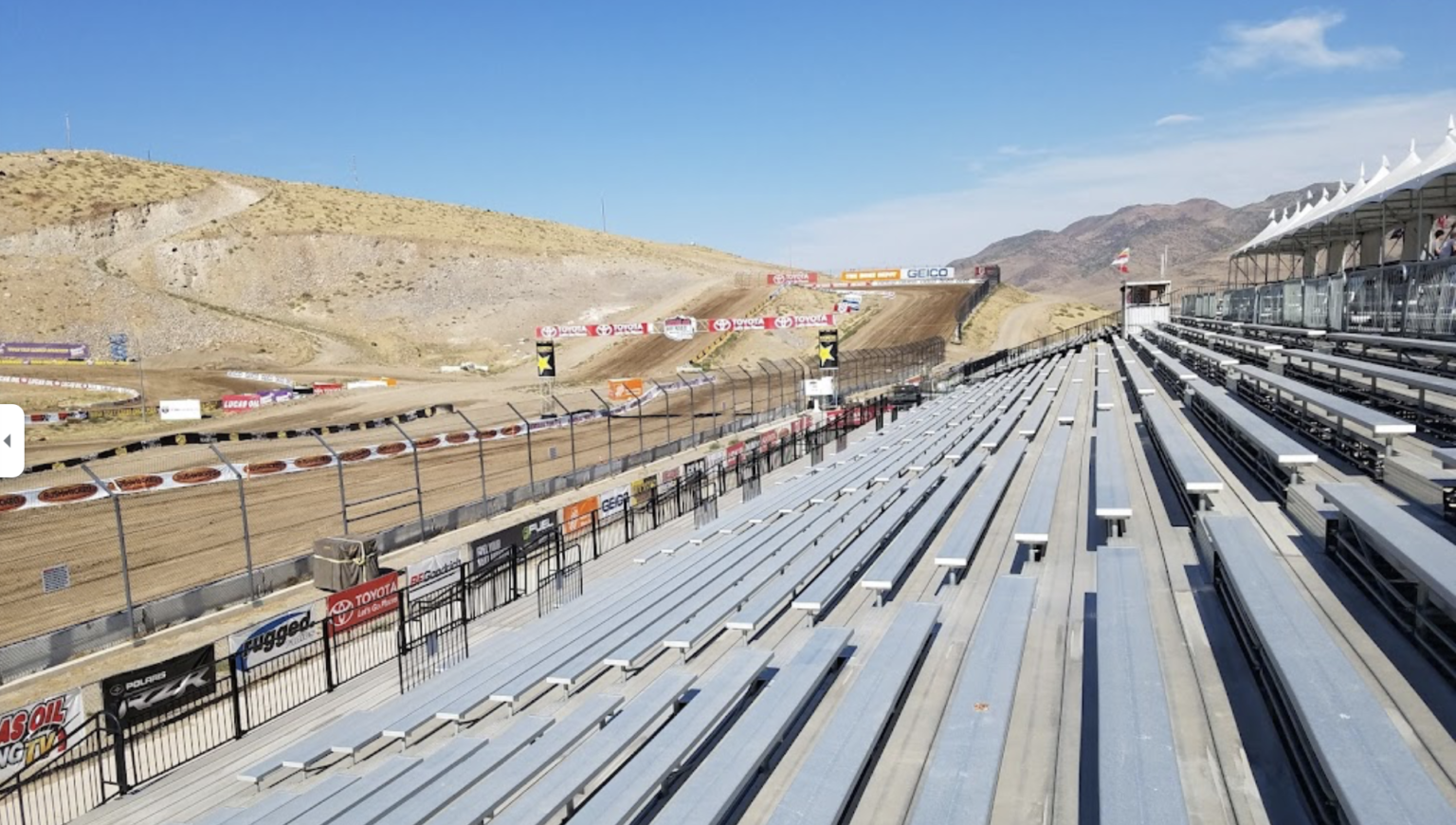
CONTACT
christopher@palmsproperty.com
(951)-492-9836
Listed at $475,000
This listing is comprised of 2 sets of scaffolding-type, grandstand bleachers totaling 4,072 seats with 32 handicap spots, ramps, stairs, and an additional flat VIP section on the bigger of the 2 bleachers. Engineering (if needed) is included.
These were purchased for a new venue that did not end up happening. Stands are currently disassembled and ready for transport. Located in Hemet, CA
Grandstand 1 with 3,880 sqft VIP Section
2,560 seats (not including VIP section)
20 Rows
230ft Length
65ft Width
19 Handicap Spots
3,880 Sf vip flat section
9,500 Sf Seating area
15,113 Sf total footprint
Ramp and Stair Access
Scaffolding Type
Grandstand 2
1,512 seats
17 Rows
160ft Length
40ft Width
13 Handicap spots
6,460 Sf Total Footprint
5,575 Sf Seating Area
Ramp and Stair Access
Scaffolding Type
Combined totals
4072 seats
32 handicap spots
390ft long
15,075 sqft seating area + 3,880 sqft flat section
21,573 sqft total footprint
